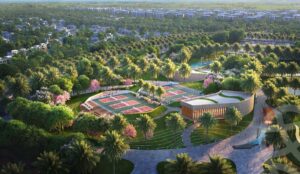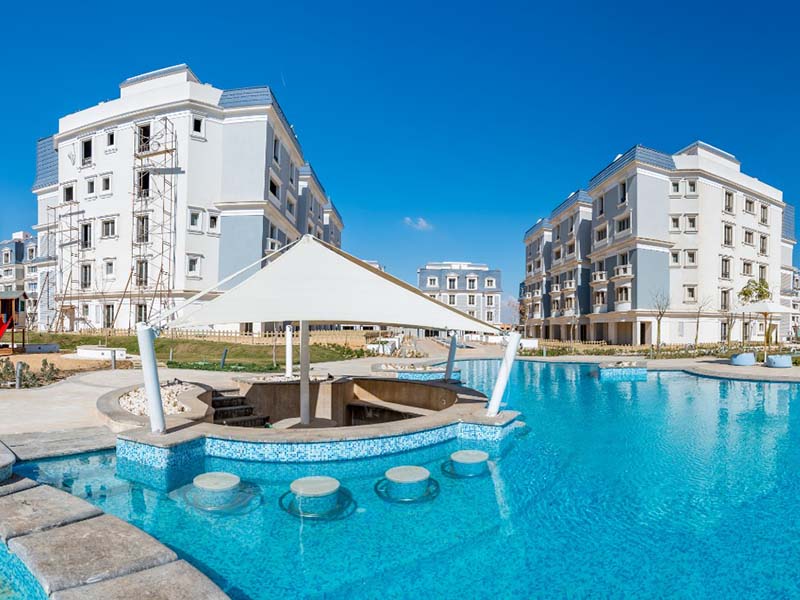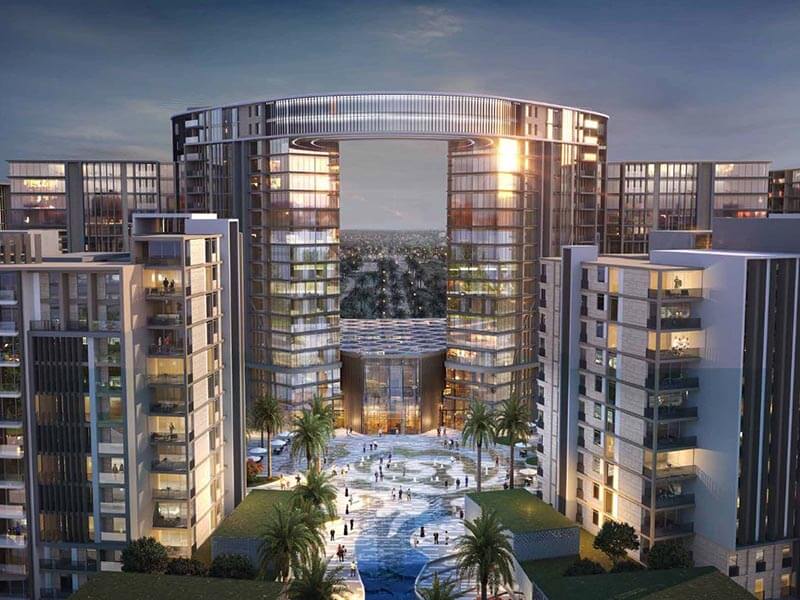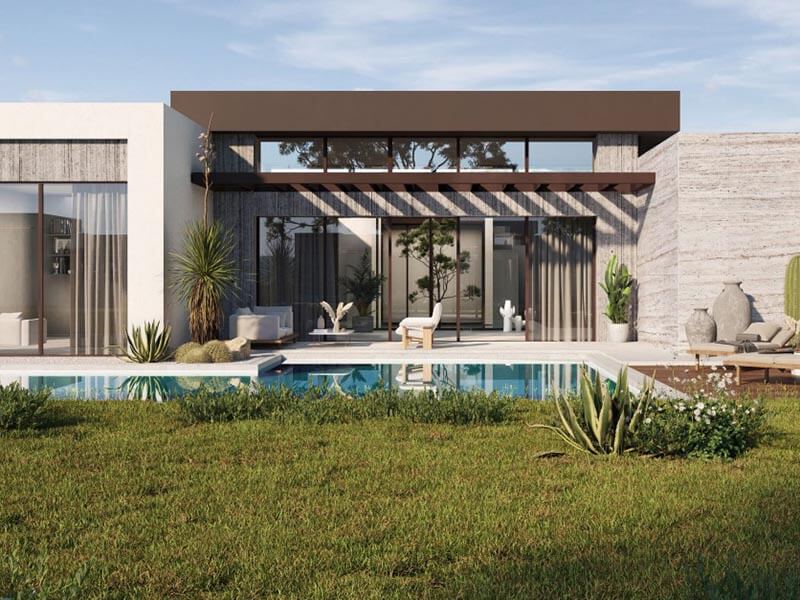



This text is an example of text that can be replaced in the same space. This text was generated from the Arabic text generator, where you can generate such
This text is an example of text that can be replaced in the same space , This text is an example of text that can be replaced in the same space, This text is an example of text that can be replaced in the same space
Call Us Send Message